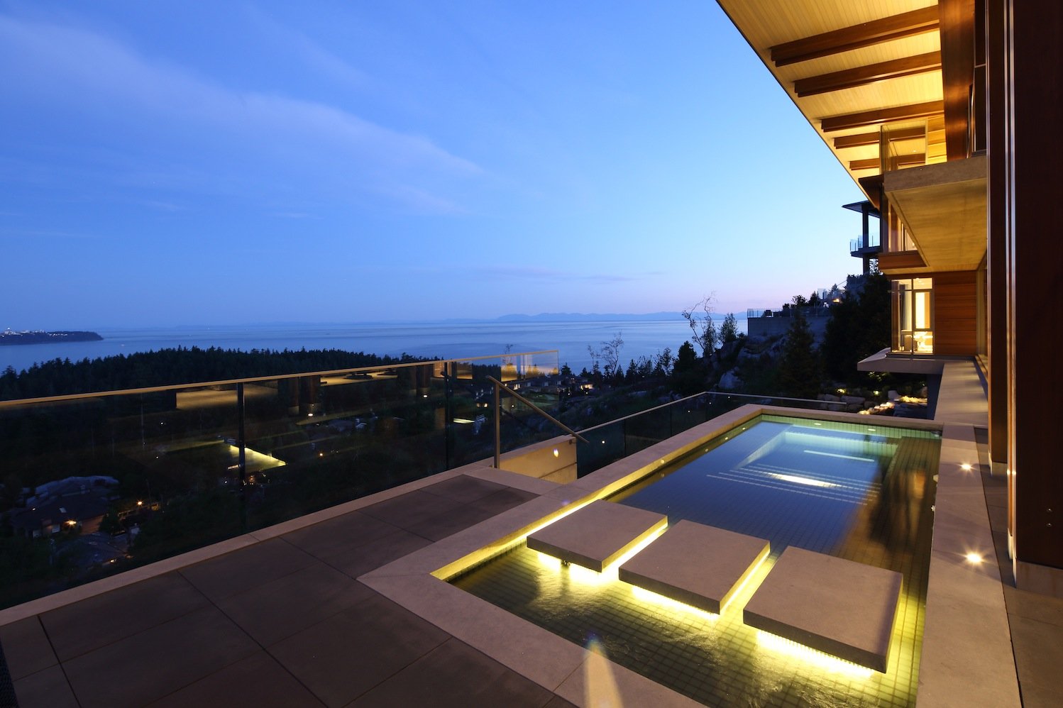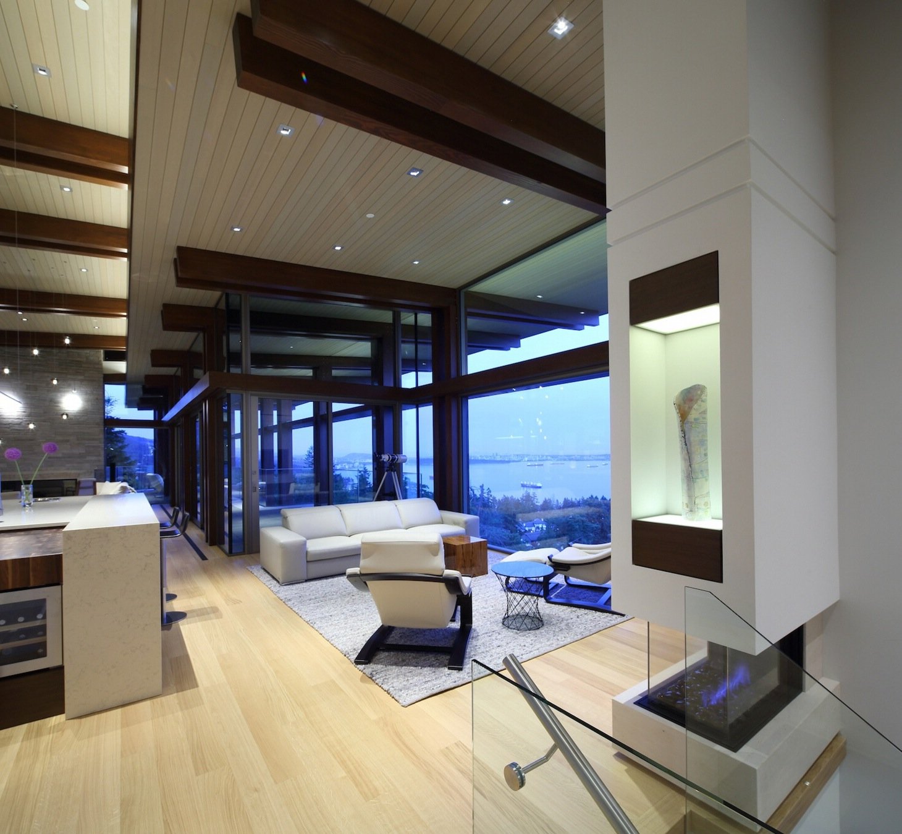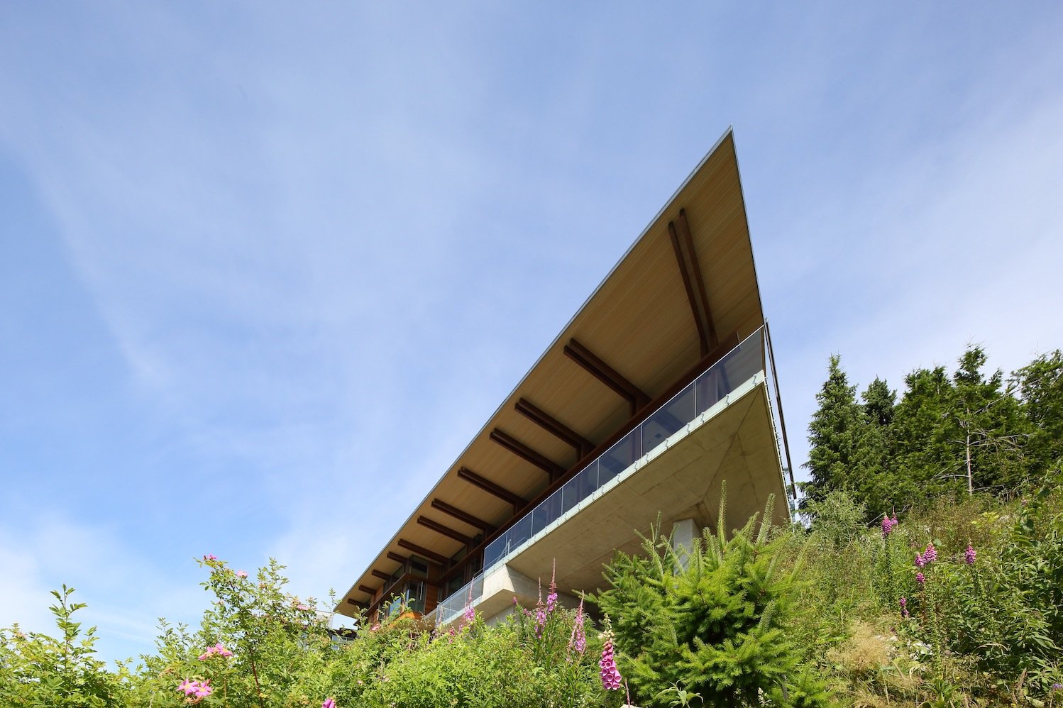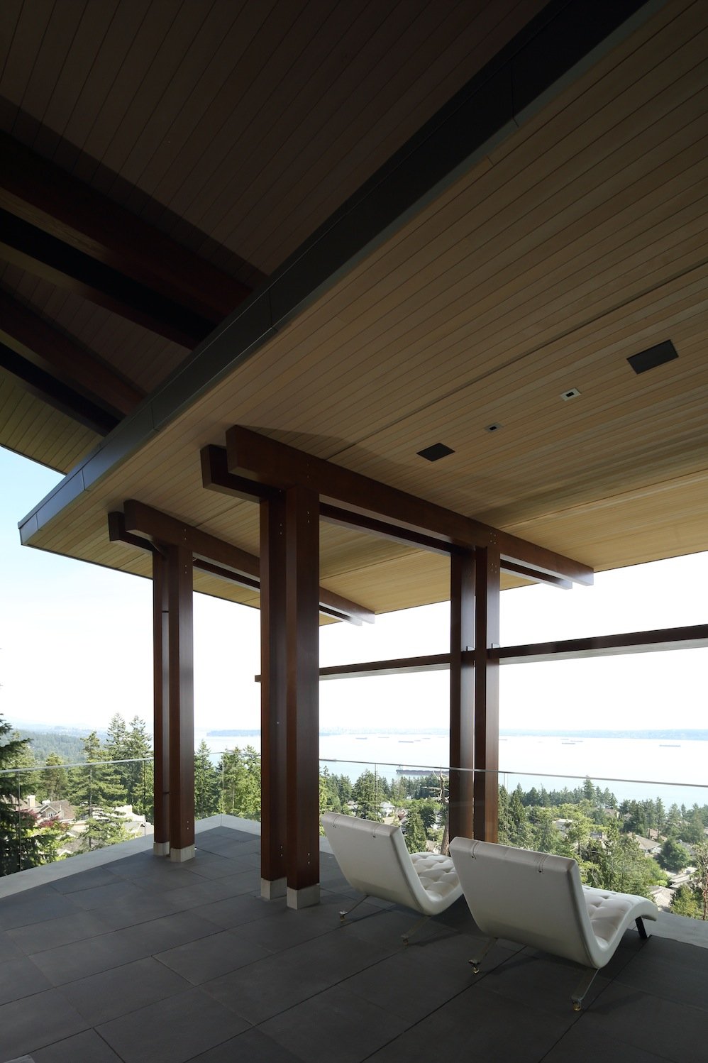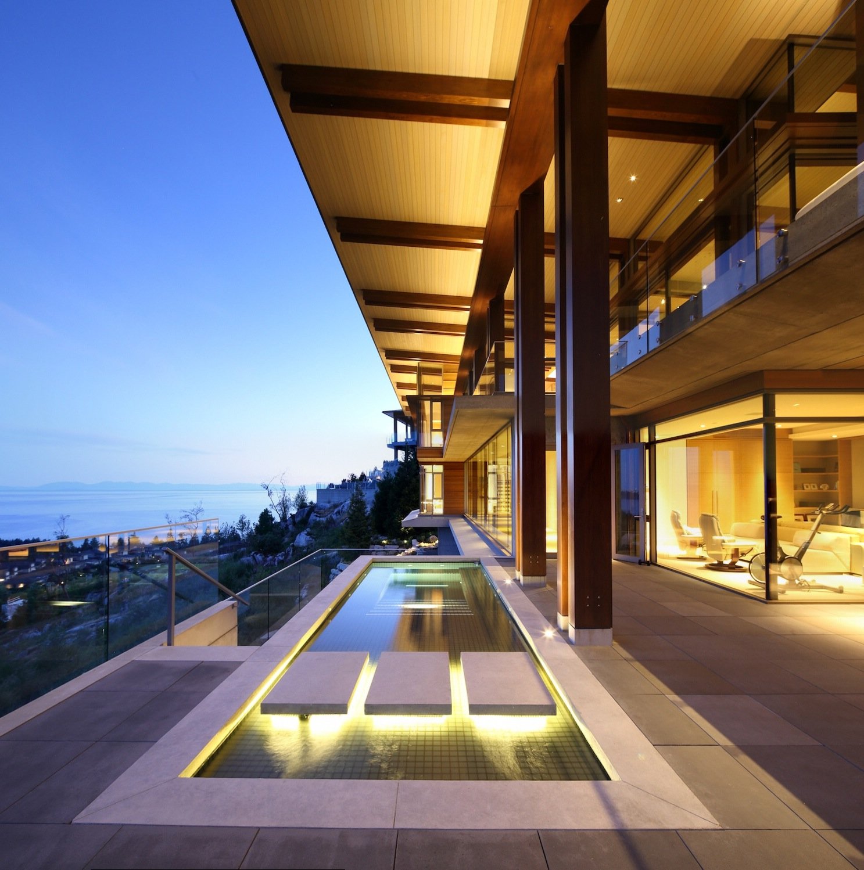VISTA
Architecture and Interiors
West Vancouver, Canada
2015
Vista House appears to float above its steep rocky site. The generously wide property allows for a long linear floorplate that capitalizes on the expansive ocean views.
The primary living spaces soar above the landscape projecting towards the ocean, while the private areas anchor the house with rich wood siding. The extensive roof provides protection from the sun and rain, creating year round outdoor rooms, while pairs of columns march across the façade creating a sense of rhythm and order.
The interior boasts floor to ceiling glass, creating a seamless connection to the exterior. Bright airy bathrooms and a crisp modern kitchen contrasts against the warm wood and stone used throughout.
Interior Design: HB Design Consultants
Landscape Architect: Forma Design Inc.
Structural Engineers: Equilibrium Engineering Inc.
Construction: Bradner Homes
Photography: Ema Peter






