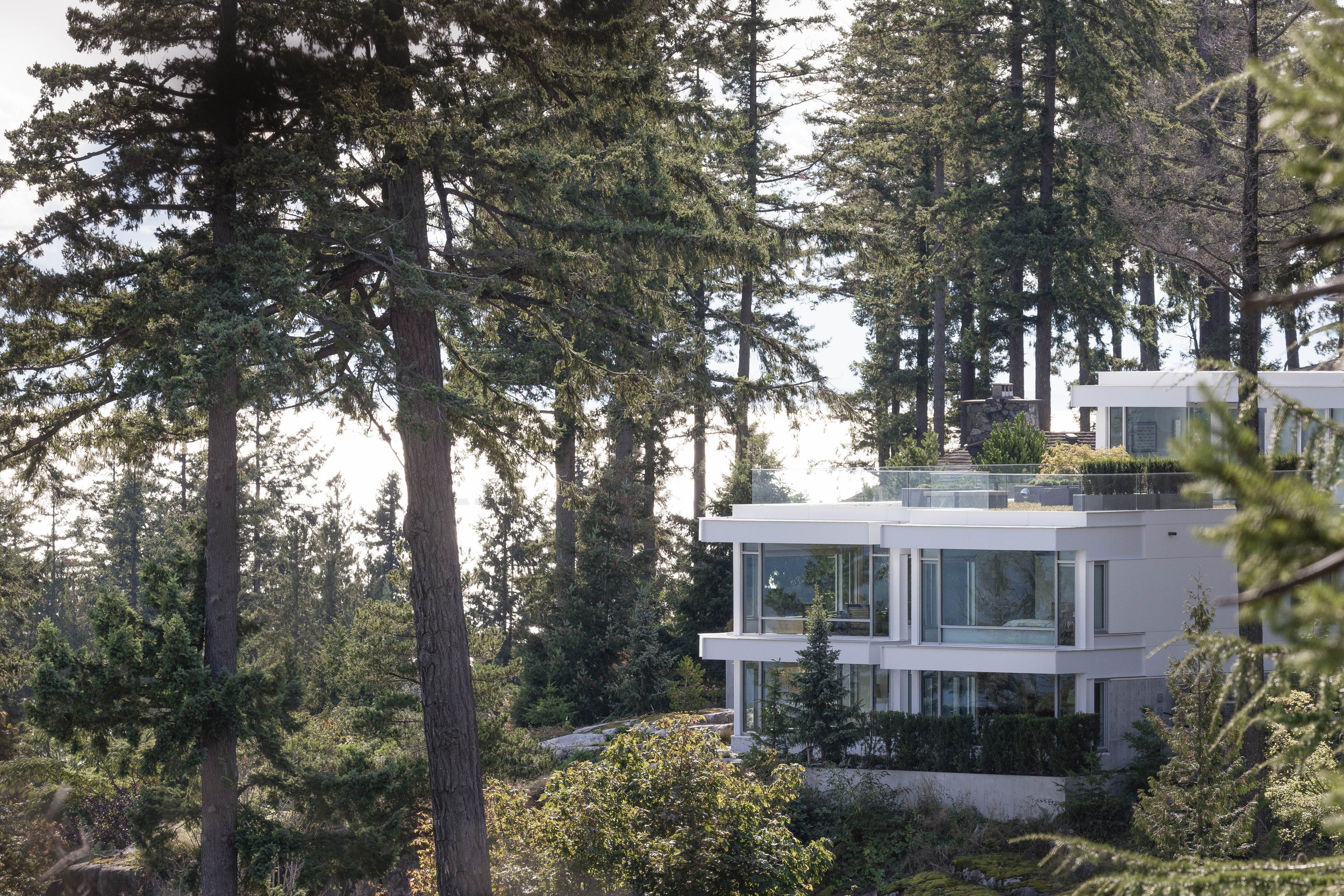CHANG
Architecture and Interiors
West Vancouver, Canada
2019
Located in West Vancouver and placed upon a rocky cliff, the Chang Residence stands as a backdrop to the greens of British Columbia and views of the Pacific Ocean. Realized dramatically in hard lines and all-white exterior materials, the home yields to the site's wild, rocky slope by spreading its living comforts across three floors. The main floor with a terrace garden is checkered with rectangular geometries of green, wood, and stone, with open-air views of Vancouver's sea, forest, and sky. Provided on the lower two floors are the bedrooms, living areas, and kitchen, each with teak floors and antique furnishings that create a liveable, human environment. Each space is punctuated by floor-to-ceiling glass that highlights the surrounding rocks, bushes, and trees, creating the experience of being immersed into nature.
Interior Design: Openspace Architecture
Landscape Architect: Ron Rule Consultants Ltd.
Structural Engineers: WHM Consulting Inc.
Construction: Bradner Homes
Photography: Russell Dalby
Words: Greg Polvi
















