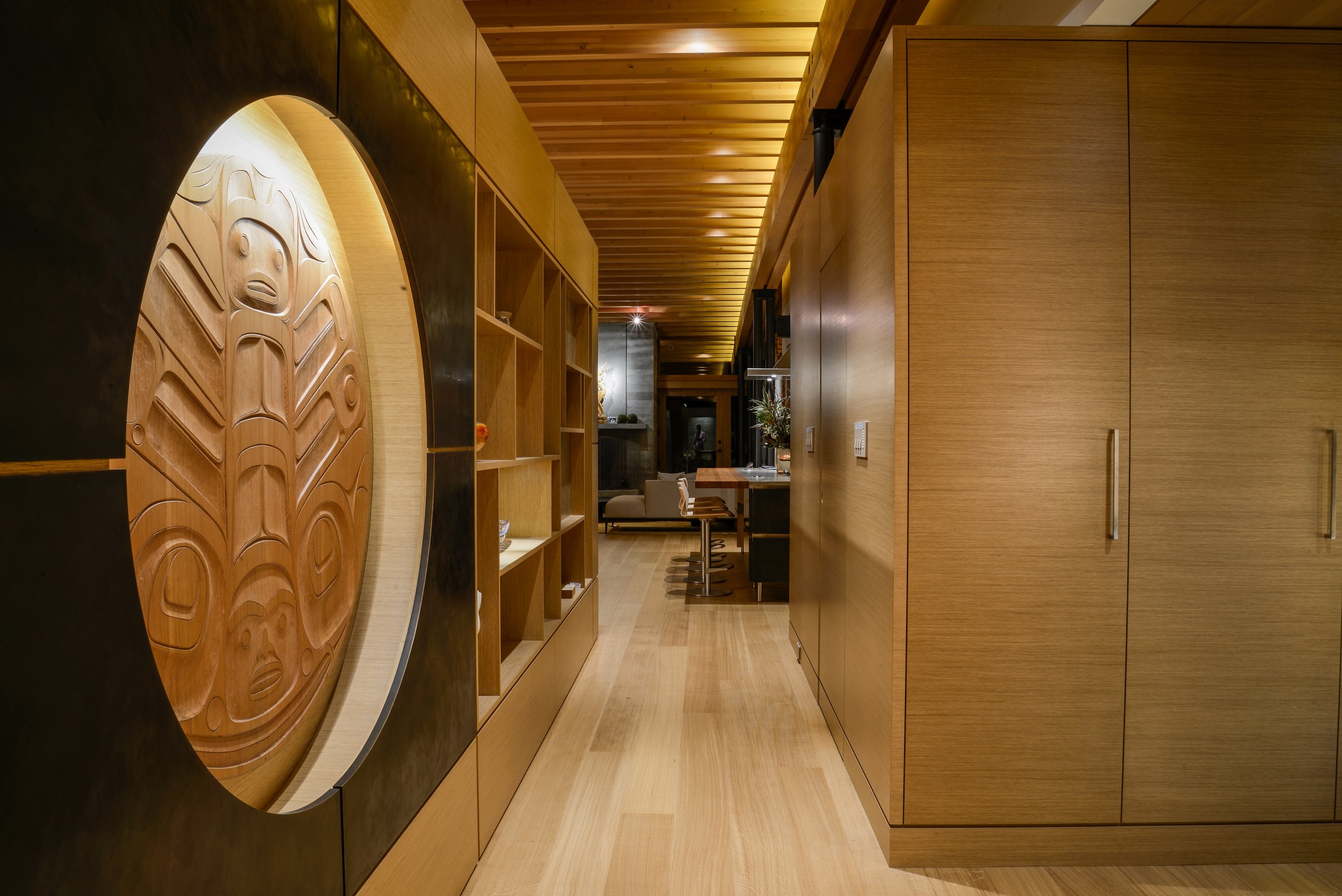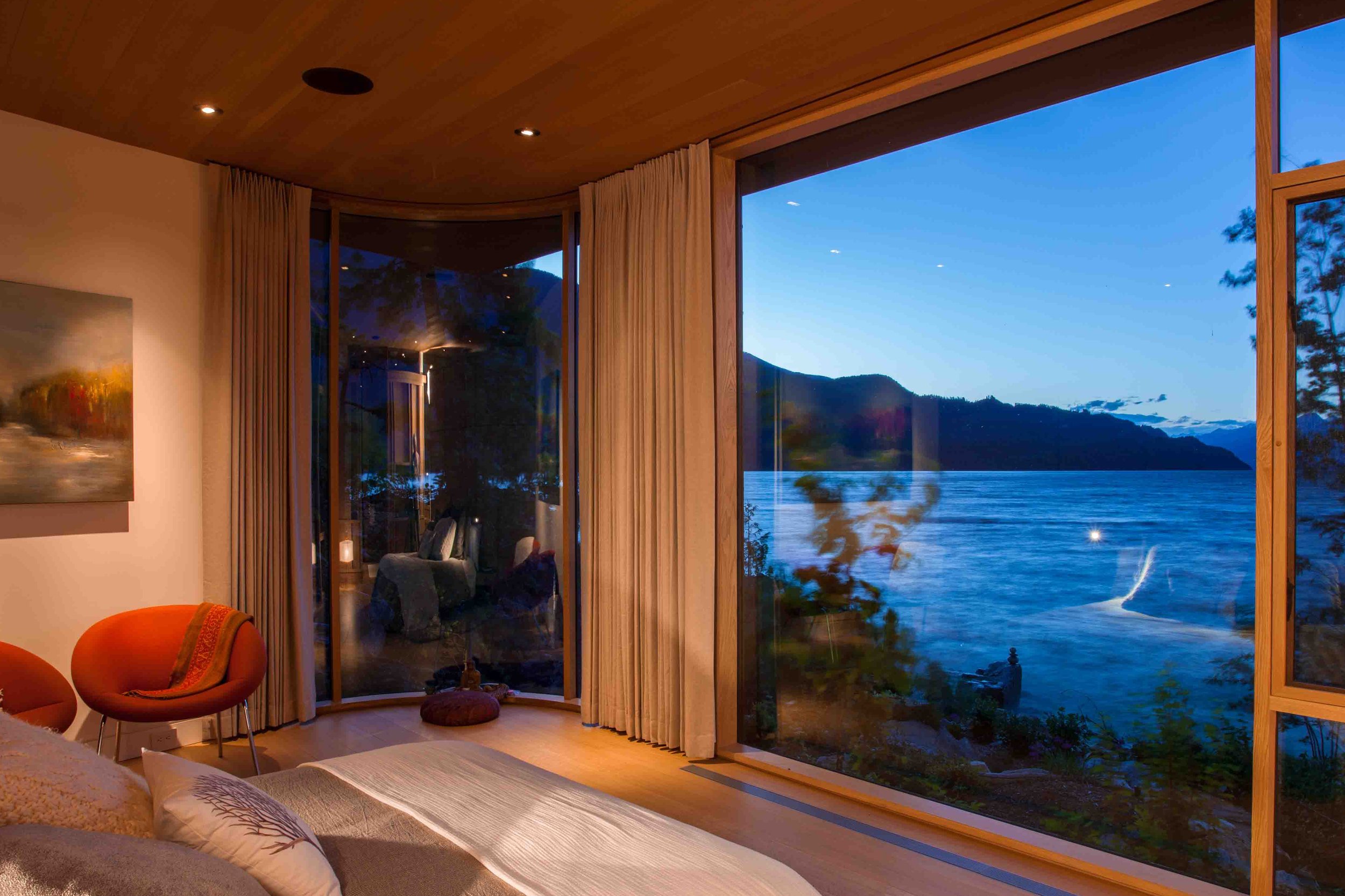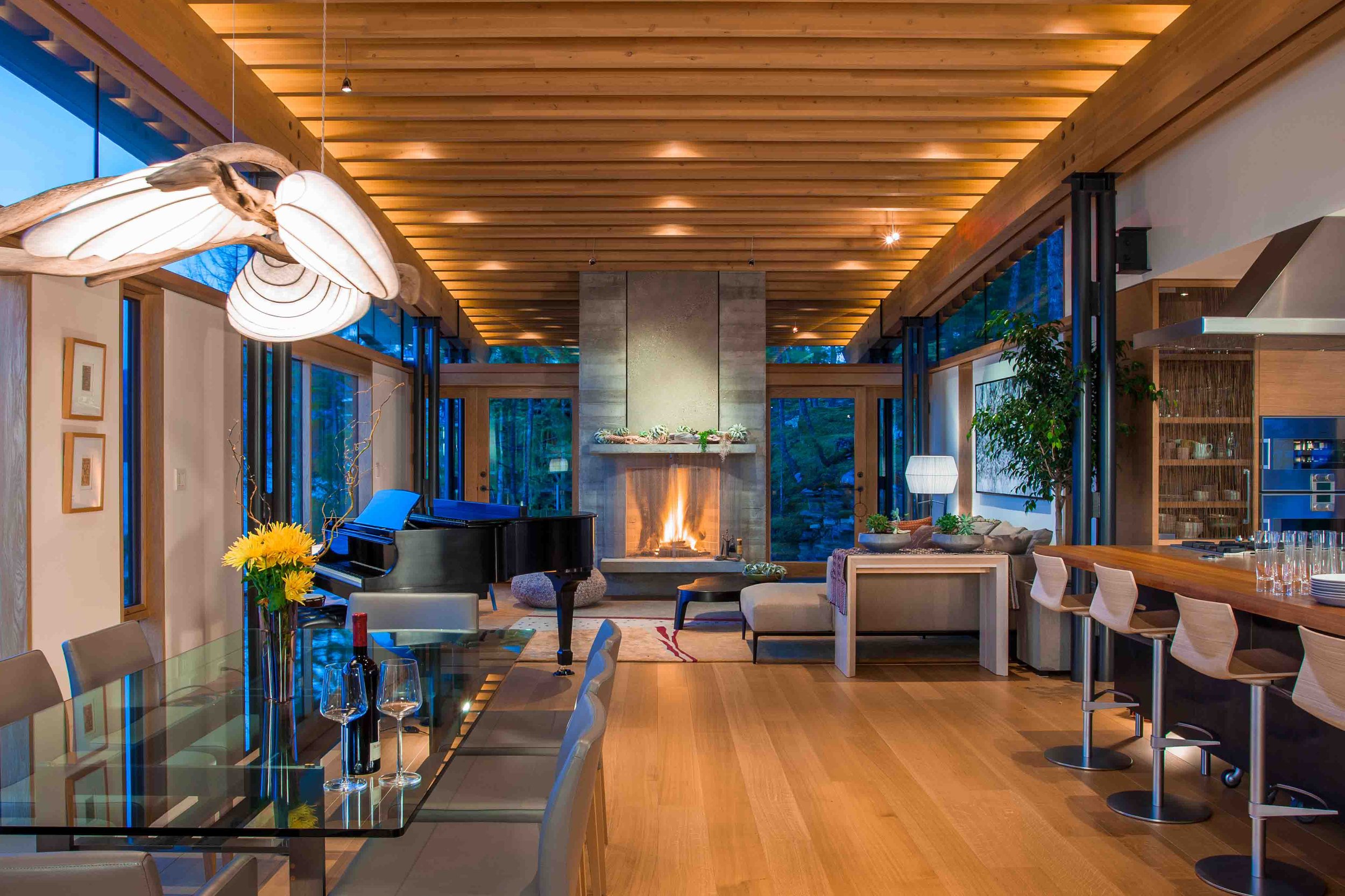THE LIGHTHOUSE
Architecture
Nelson, Canada
2012
The Lighthouse Residence was the first home built as part of a larger family compound. It is intended as the main house and gathering space for the extended family, with a singular open living space that houses a communal dining table. A separate guest house has been built to supplement the main residence, and two additional homes are planned to house the extended family.
The lakefront home treads lightly on the site by bridging across the natural landscape, maintaining and celebrating the existing trees and rugged ground plain. The curved roof floats lightly above the structure below bringing in natural light and framing views.
An extensive use of wood creates a warm and inviting interior, while the exposed structure and board formed concrete add depth and richness to the home.
Interior Design: Openspace Architecture
Landscape Architect: Robert Fershau
Photography: Peter Powels, Ben Hall & Brenda Farley

















