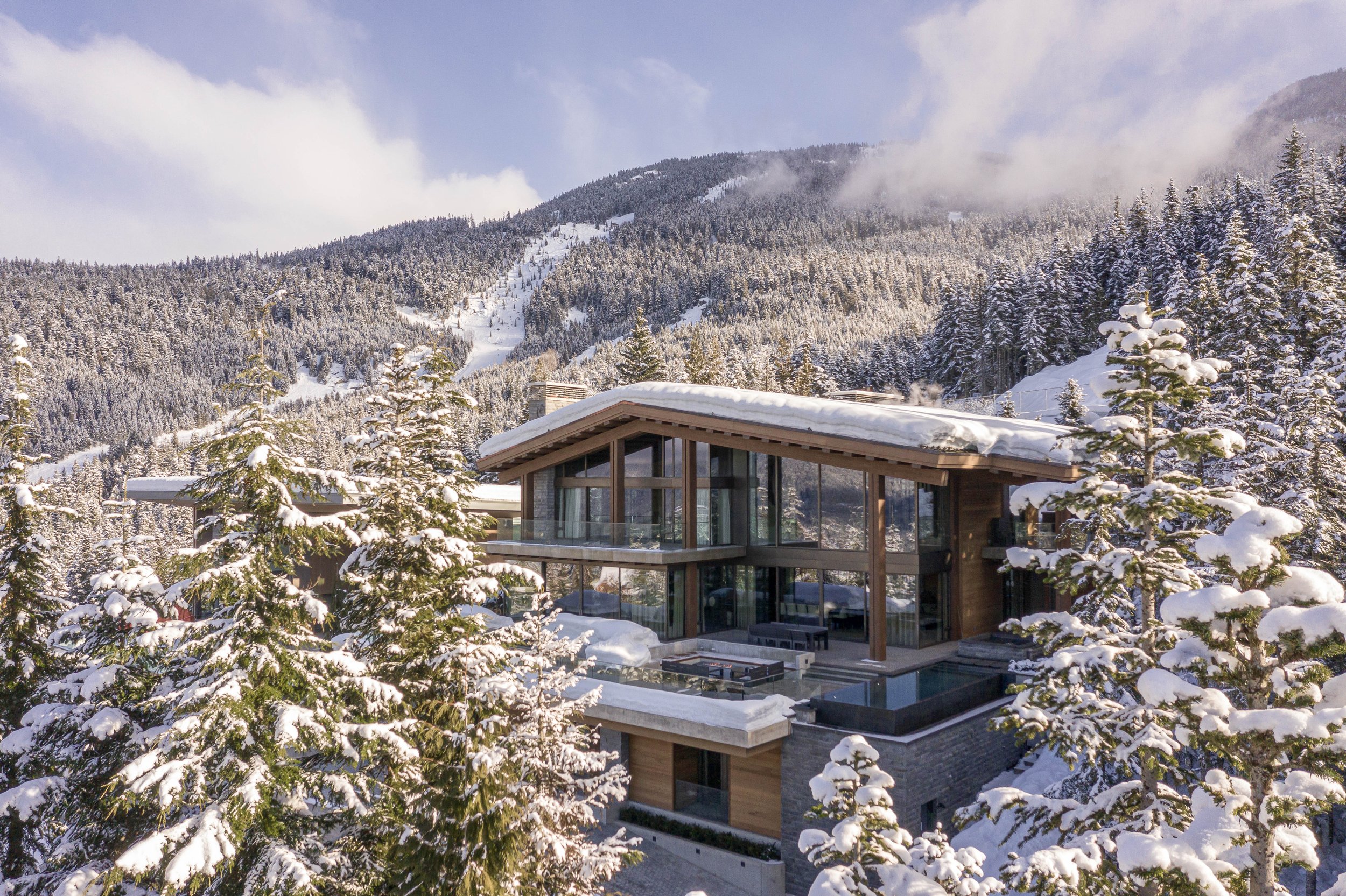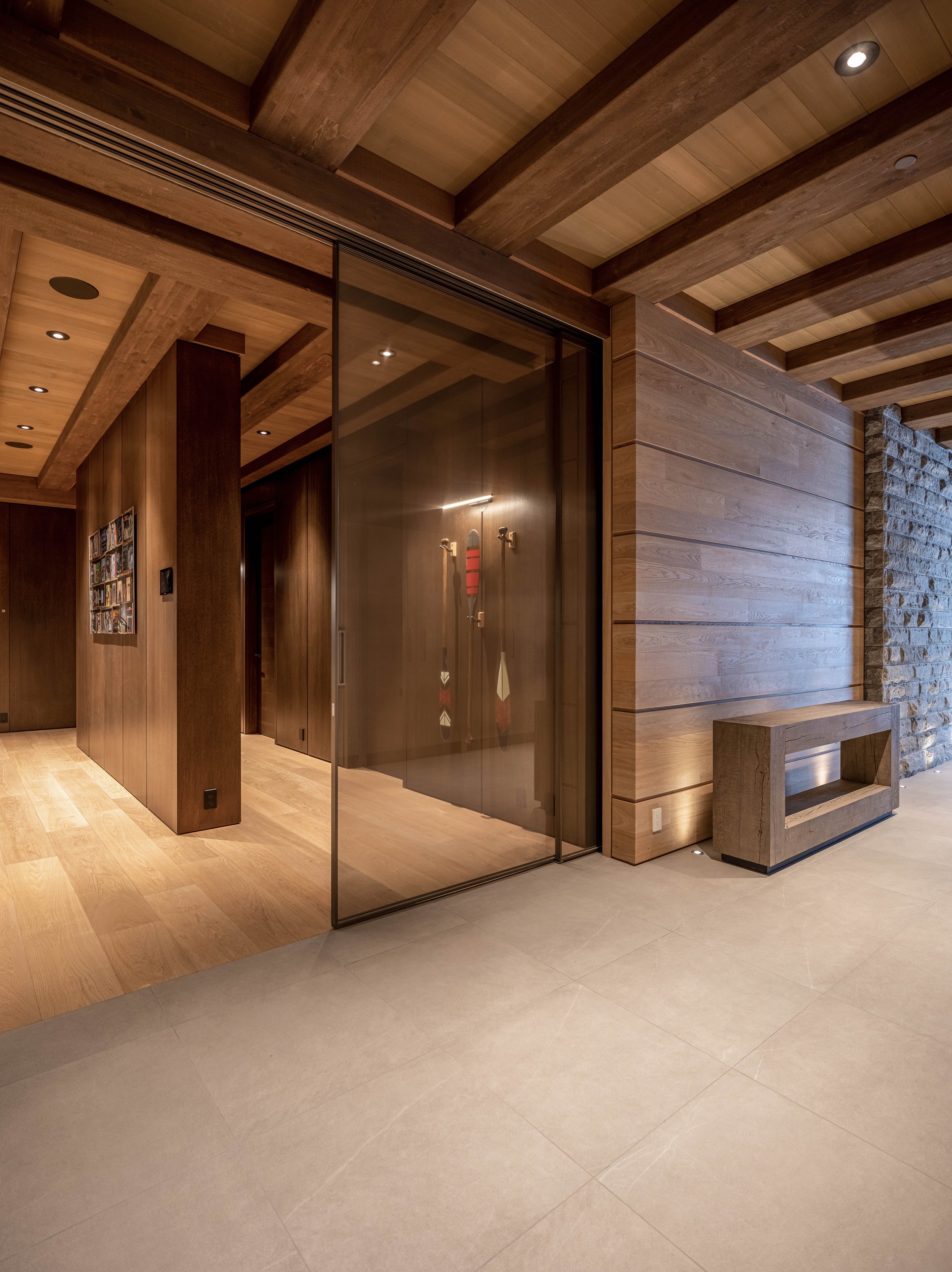MOUNTAINSCAPE
Architecture and Interiors
Whistler, Canada
2020
Mountainscape reimagines the classic Bavarian ski chalet through a lens of West Coast Modernism. Crafted with a sophisticated, rectilinear design language, the home employs a palette of sumptuous, earthy materials to create an atmosphere of warmth and refinement. Its expansive windows not only imbue the structure with a sense of lightness but also forge a seamless connection between the interior and the majestic mountain panoramas of Whistler. Featuring a blend of indoor and outdoor spaces, Mountainscape provides ample opportunities for socializing with both intimate groups and larger gatherings of friends and family. With its seamless fusion of rustic charm and contemporary elegance, Mountainscape stands as a beacon of refined mountain living.
Interior Design: Openspace Architecture
Landscape Architect: Donohoe Design Inc.
Structural Engineers: WHM Structural Engineers
Construction: Bradner Homes
Photography: Russell Dalby





















