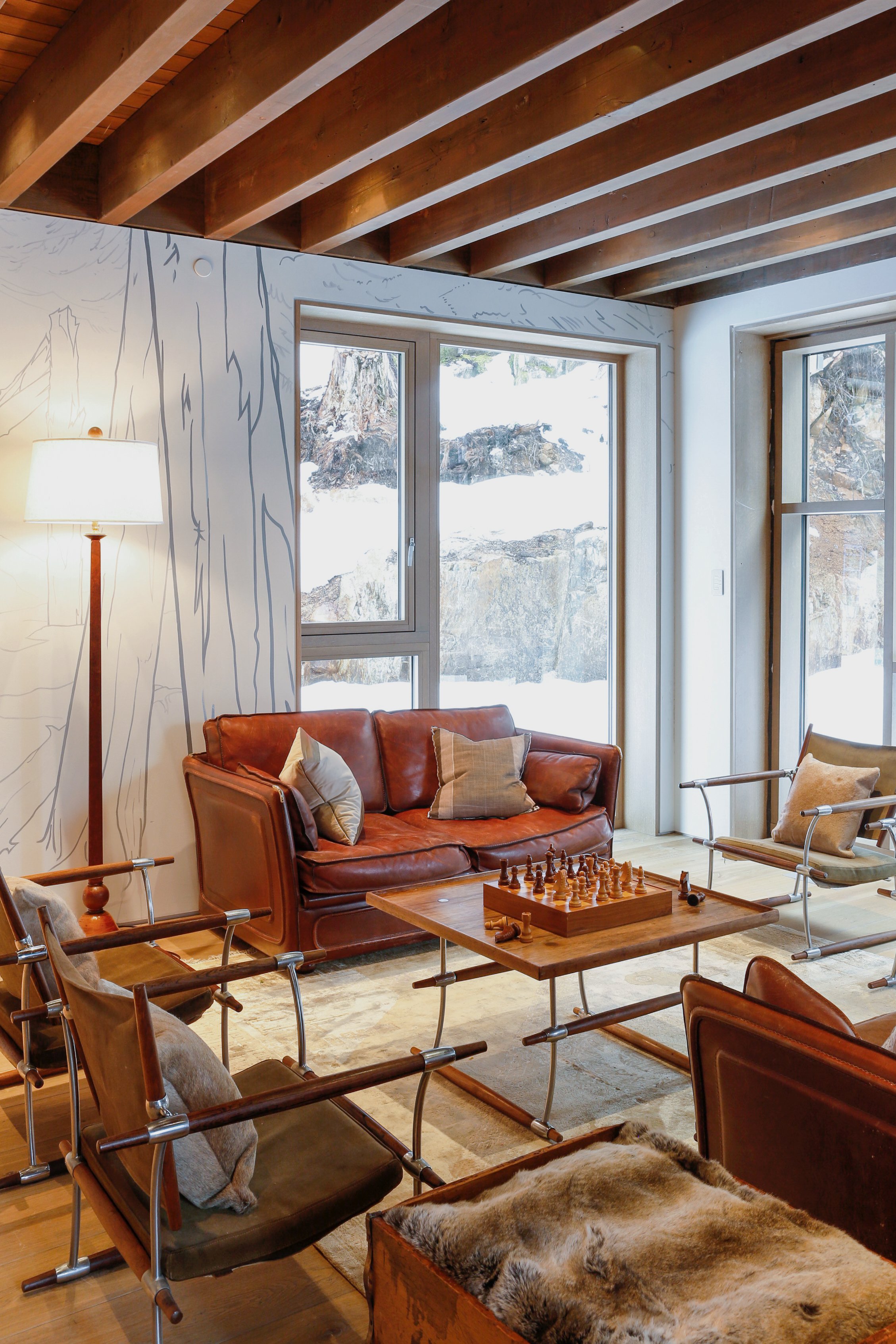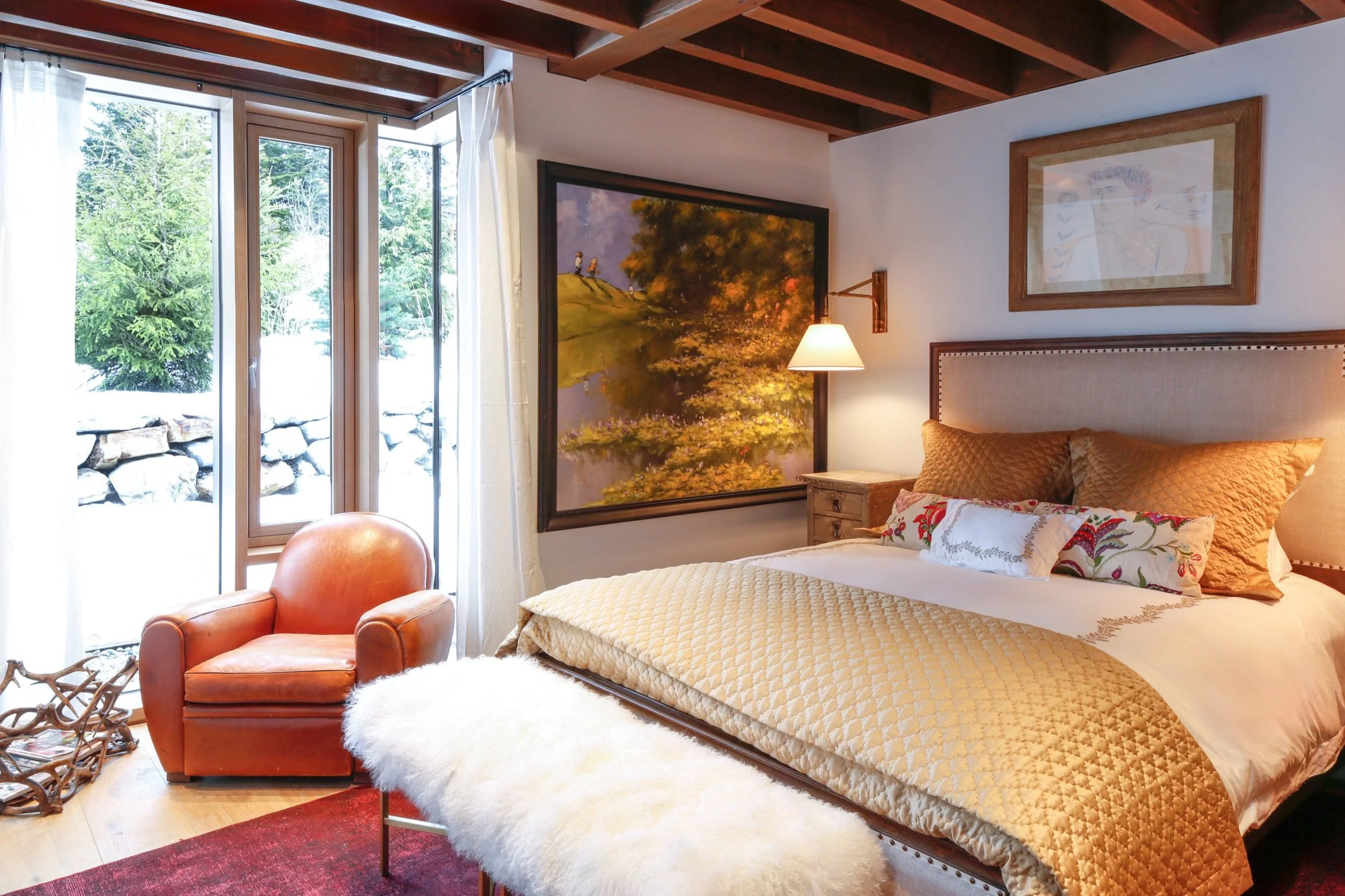ANCIENT CEDARS
Whistler, Canada
2015
Nestled into a cliff in Whistler, Ancient Cedars is a warm, family-oriented home housing a unique collection of art and furnishings. Its rich material palette, including reclaimed timbers, corten steel, and textured concrete, creates depth and warmth, enduring the snow-filled winter months. A contrasting sleek, contemporary kitchen serves as the heart of the home, bridging the double-height living and dining areas with a more intimate family zone. Bedrooms offer cozy retreats with low ceilings, exposed rafters, and luxurious open ensuites, providing quiet solitude amidst the bustling household. Embracing imperfections, the design welcomes the passage of time, reflecting the enduring beauty of thoughtful architecture.
Architecture & Interiors: Openspace Architecture
Landscape Architect: Forma Design Inc.
Photography: Ema Peter





















