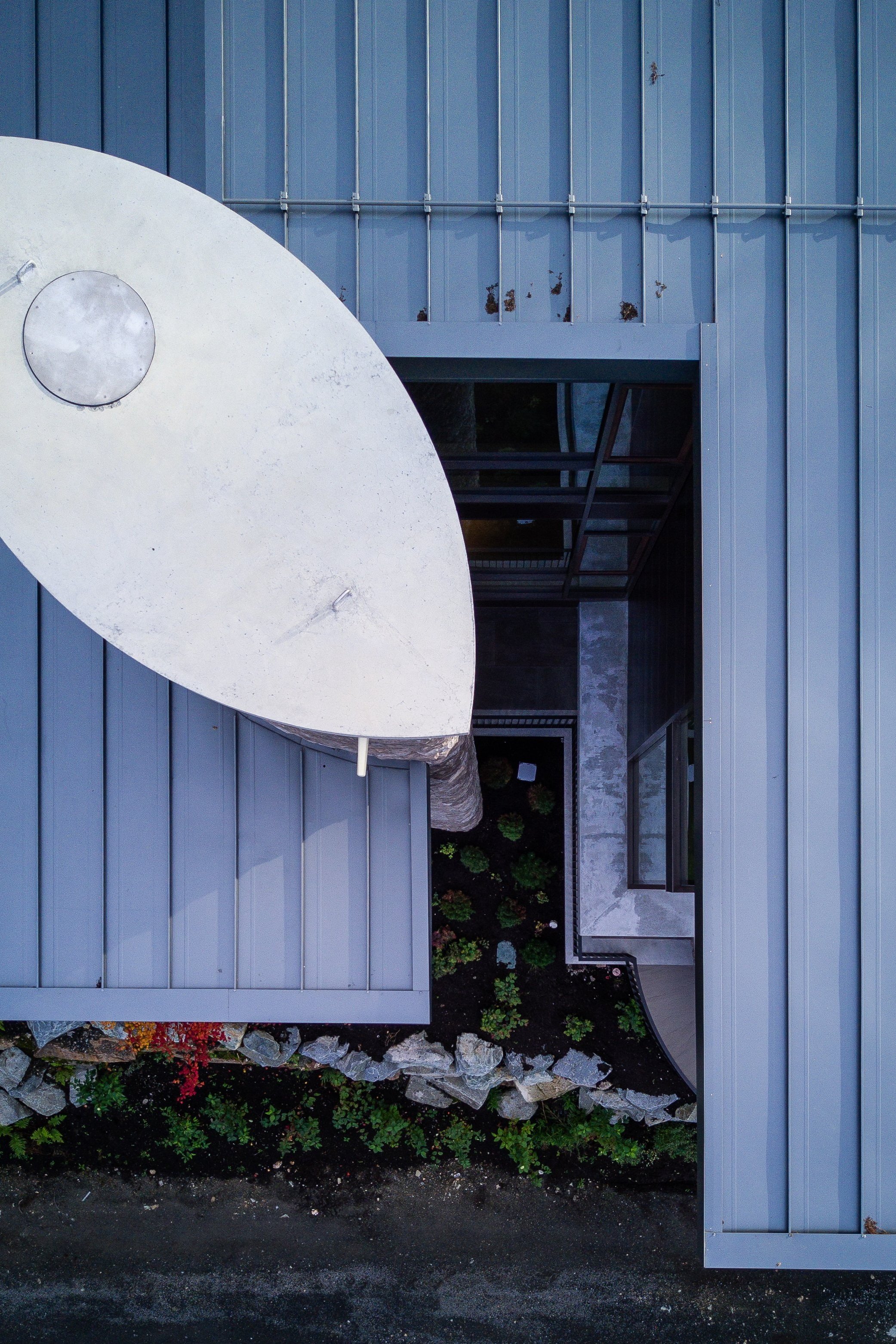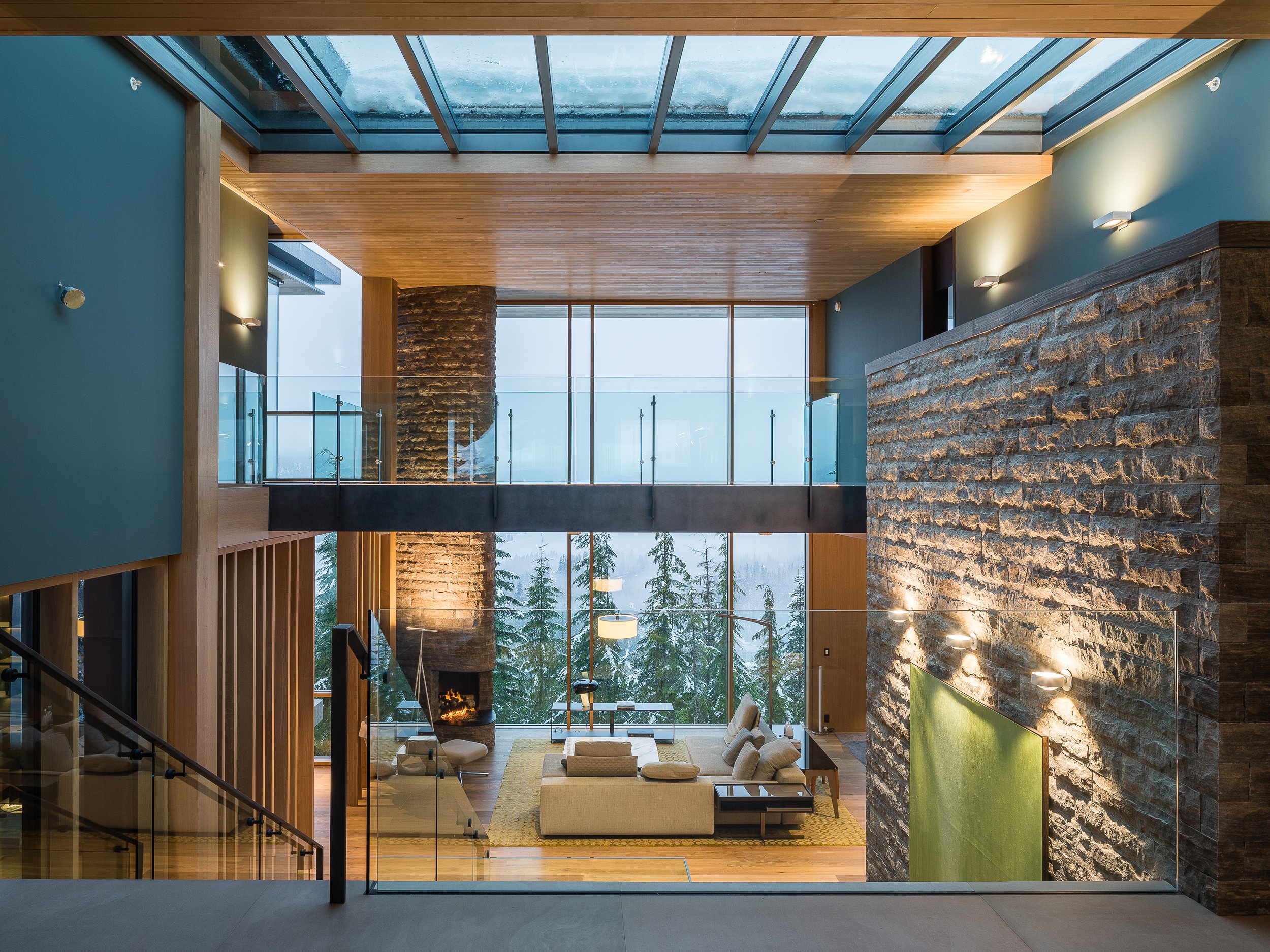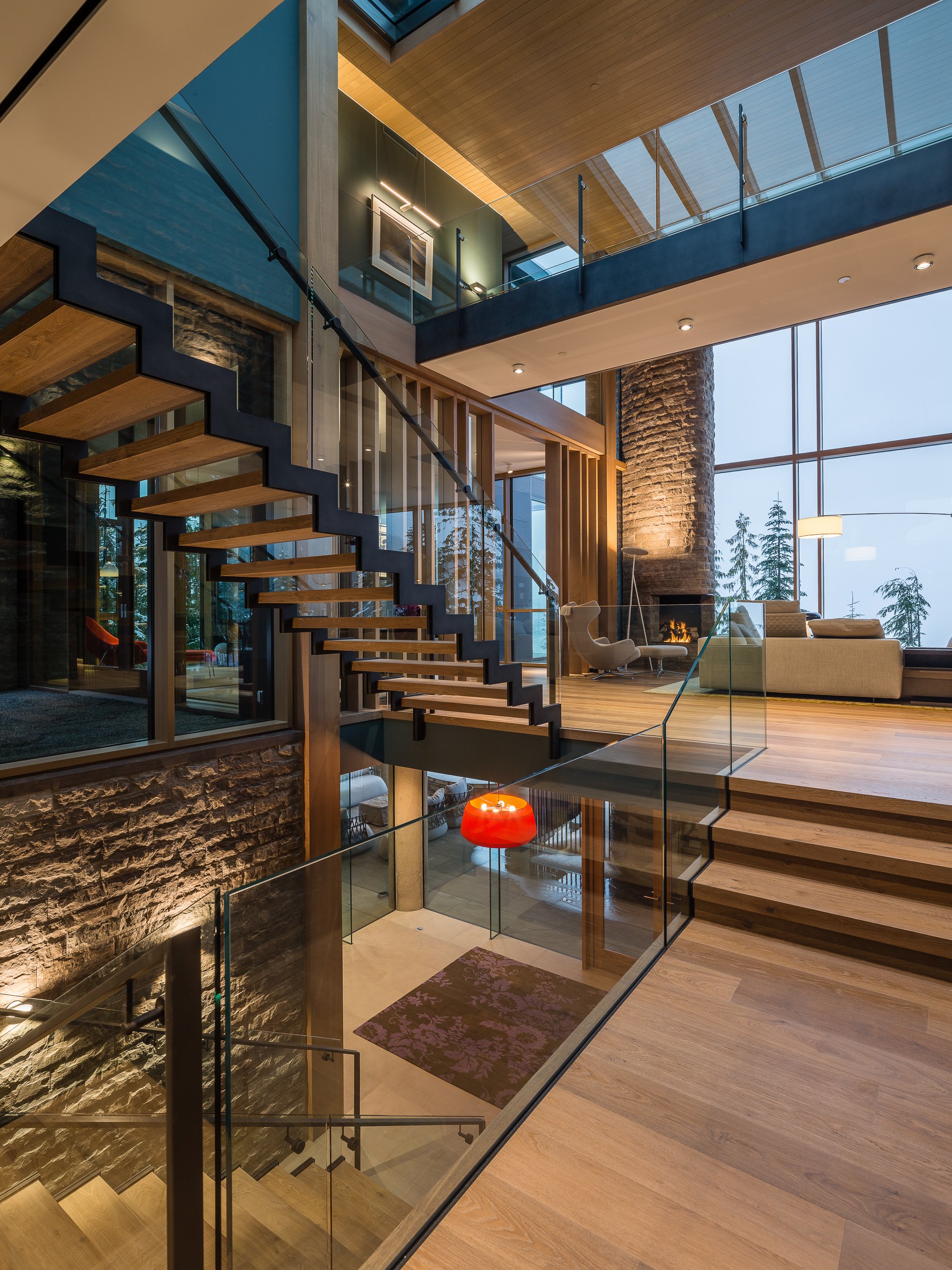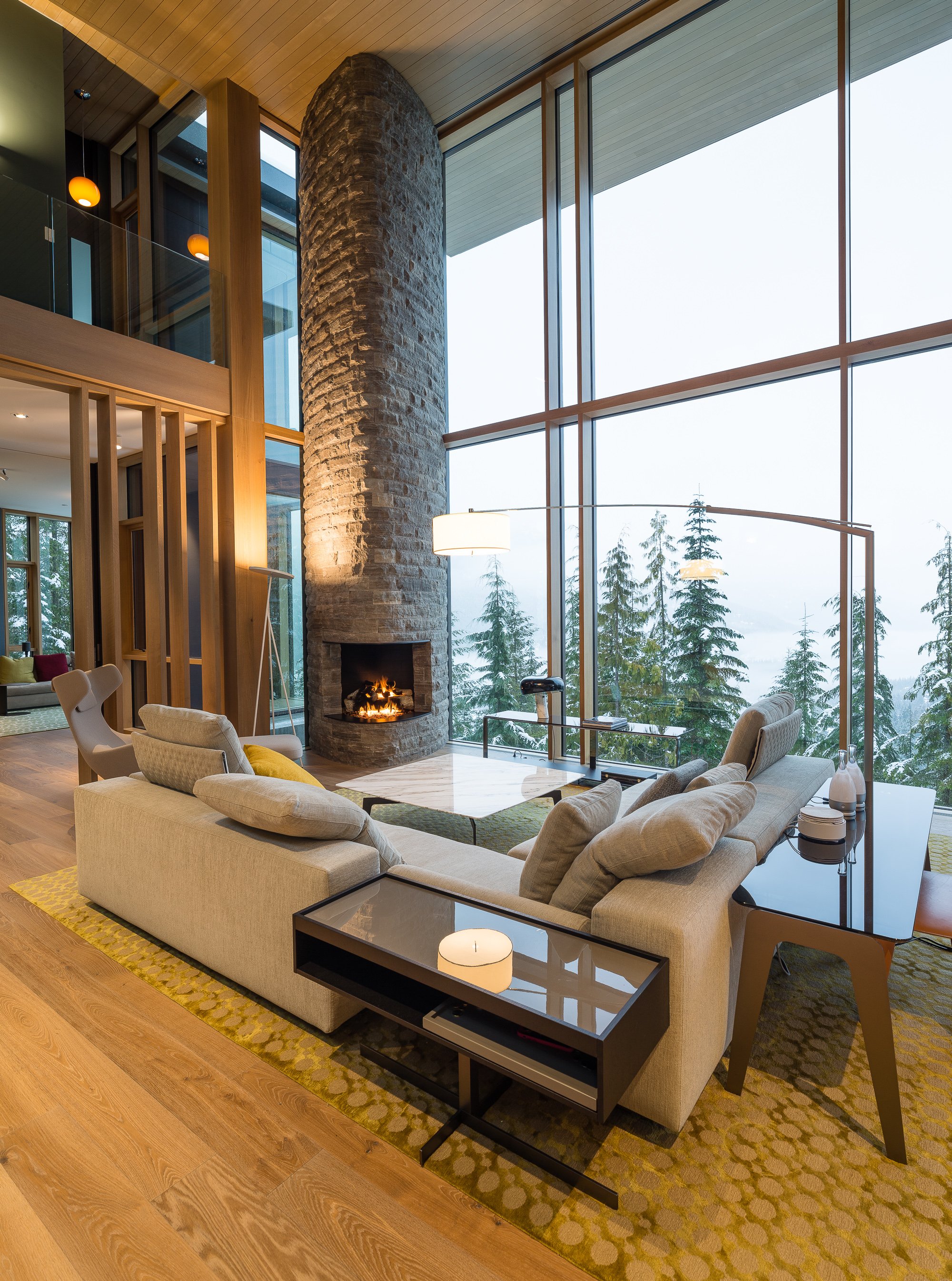BRIDGE HOUSE
Architecture and Interiors
Whistler, Canada
2012
Perched upon a hill and situated on graded topography, Bridge House is the beneficiary of elevated views into abundant wilderness. Strategically, the 7500 ft² house grants authority to the visual grandeur of British Columbia: the architecture is arranged to reveal the natural highlights of the surroundings, including Nita Lake, and mountains enveloping the valley below.
Visitors to Bridge House arrive at the architecture's southern façade and are greeted by manmade, geometric boulders of Corten steel. The entrance presents walls of flagstone, used both inside and outside to establish interior-exterior continuity. Additional glass walls complement the stone cladding, hinting at the partnership between transparency and environment that will be found inside. The entrance's transparencies also offer partial views into the interior spaces, and a glimpse of the natural setting beyond, building anticipation in the viewer.
Once inside, inhabitants are directed towards the central staircase. The stair's circulation experience is enhanced by a large skylight that delivers natural lighting across floors and provides a view of the sky above. After descending the central staircase, the inhabitant reaches a double-height living room, the focal point of the house's main level. Each space of the main level empowers the site to impress itself upon the viewer, using floor-to-ceiling glass to choreograph views—both near and far. As an alternative to solid walls, some spaces use wooden partition slats to enable spatial connectivity across the floor, while still achieving a feeling of privacy. Gripping the adjacent, hillside topography, the ground plane positions inhabitants at an equal height to the tops of the surrounding trees, creating an otherworldly association that emphasizes nature's experiential, and hierarchical, role in the project. An additional high point occurs on the upper floor, with a lightweight circulation bridge that hovers dramatically above the double-height living room, and directs further views into Whistler's natural environment.
Interior Design: Openspace Architecture
Landscape Architect: Paul Sangha Creative
Structural Engineers: Fast+Epp Engineers
Construction: EVR Fine Homes
Photography: Russell Dalby
Words: Greg Polvi



















