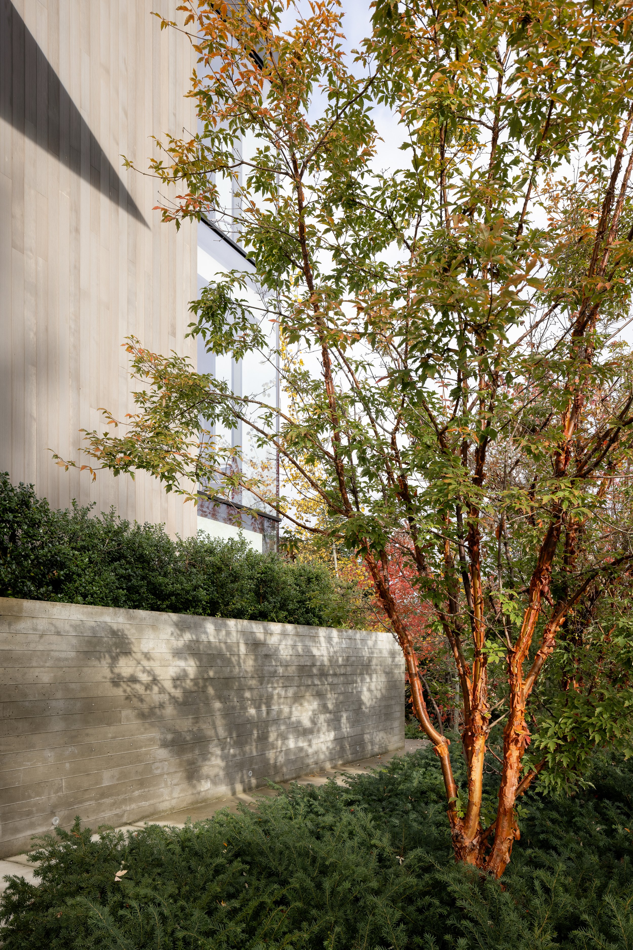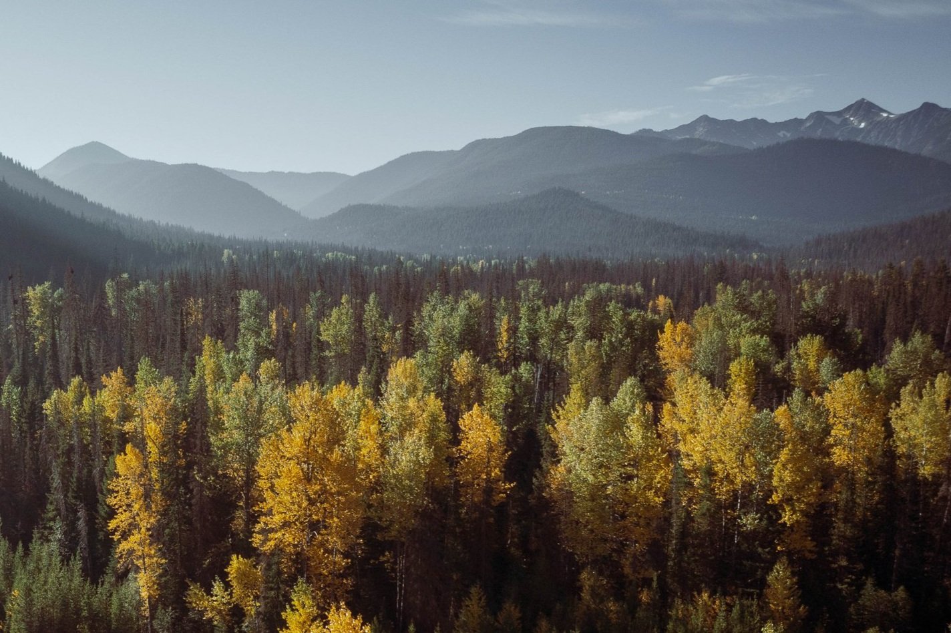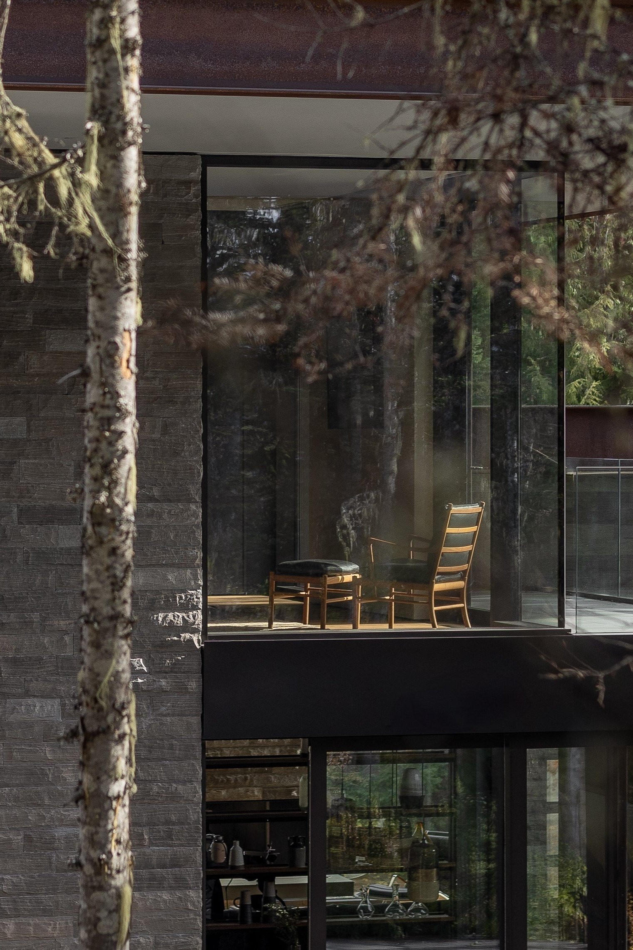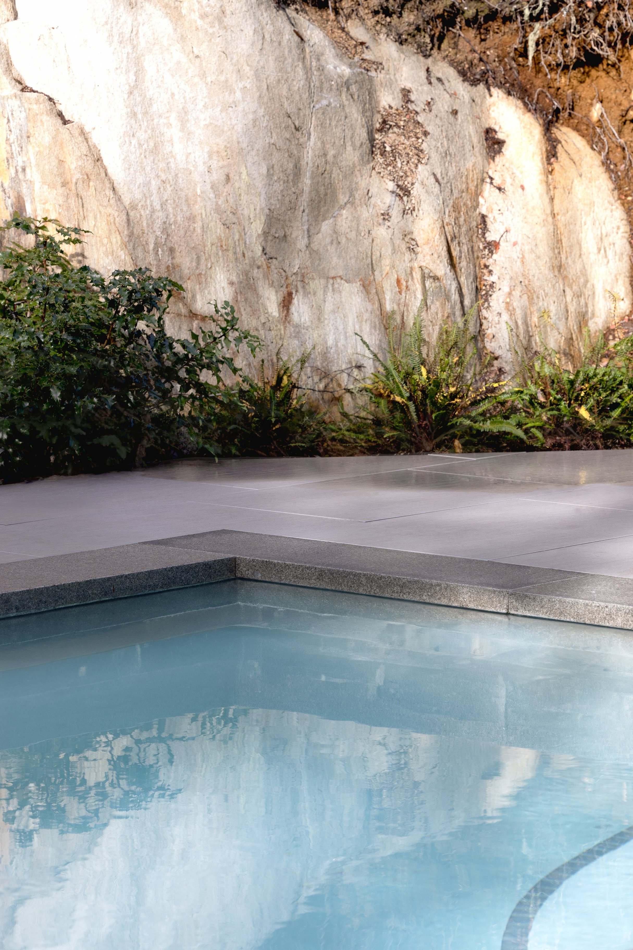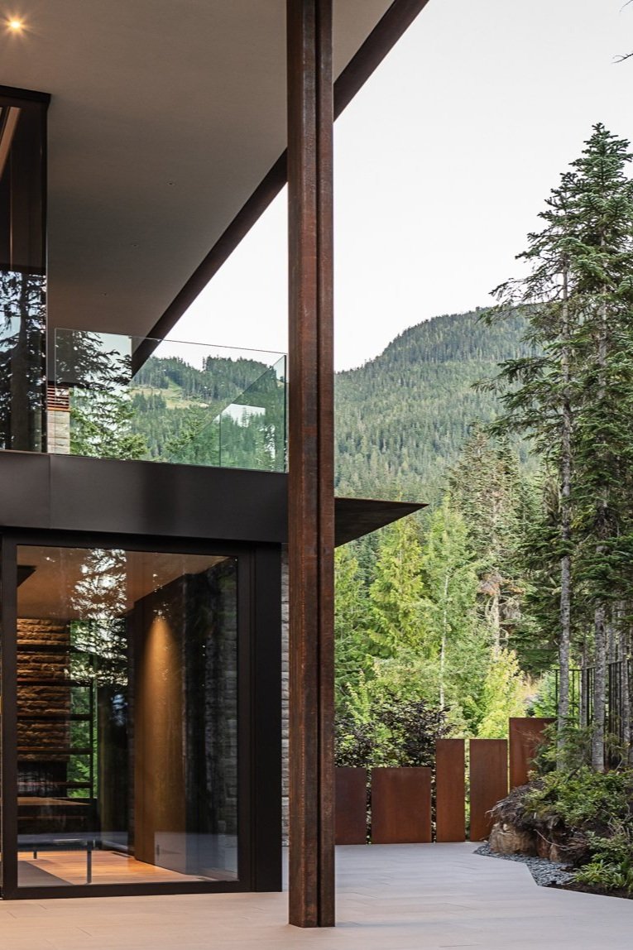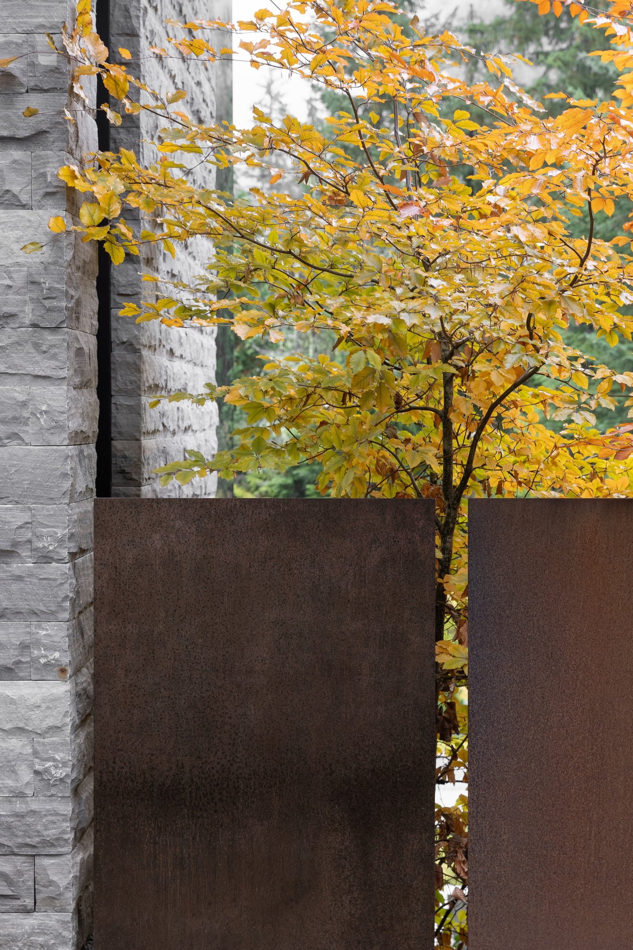WINTERFELL
Whistler, BC, Canada
2020
Nestled within Whistler's stunning landscape, this custom ski home embodies modern luxury while seamlessly integrating the outdoors into its interior living spaces. Despite the absence of distant vistas, the property ingeniously incorporates nearby natural features such as exposed bedrock and towering trees, incorporating them into its architectural design. Enveloped by a serene tree preserve, gentle sunlight filters through the foliage, casting enchanting patterns of light across the secluded patio and throughout the interiors. The sleek architectural lines serve as a captivating counterpoint to the rugged surroundings, while the use of natural materials not only bridges the gap but also fosters a harmonious blend with the surrounding landscape.
Architecture & Interiors: Openspace Architecture
Landscape Architect: Donohoe Design Inc.
Photography: Russell Dalby





